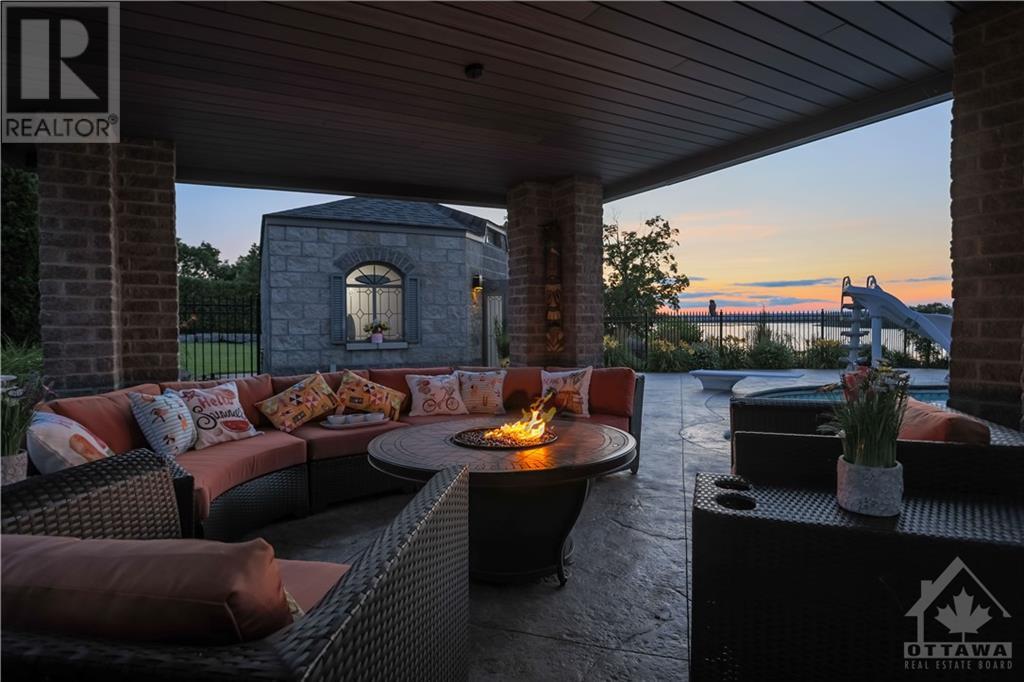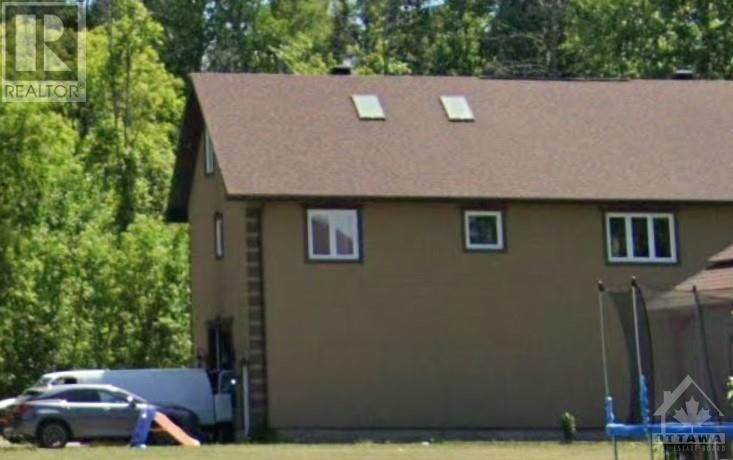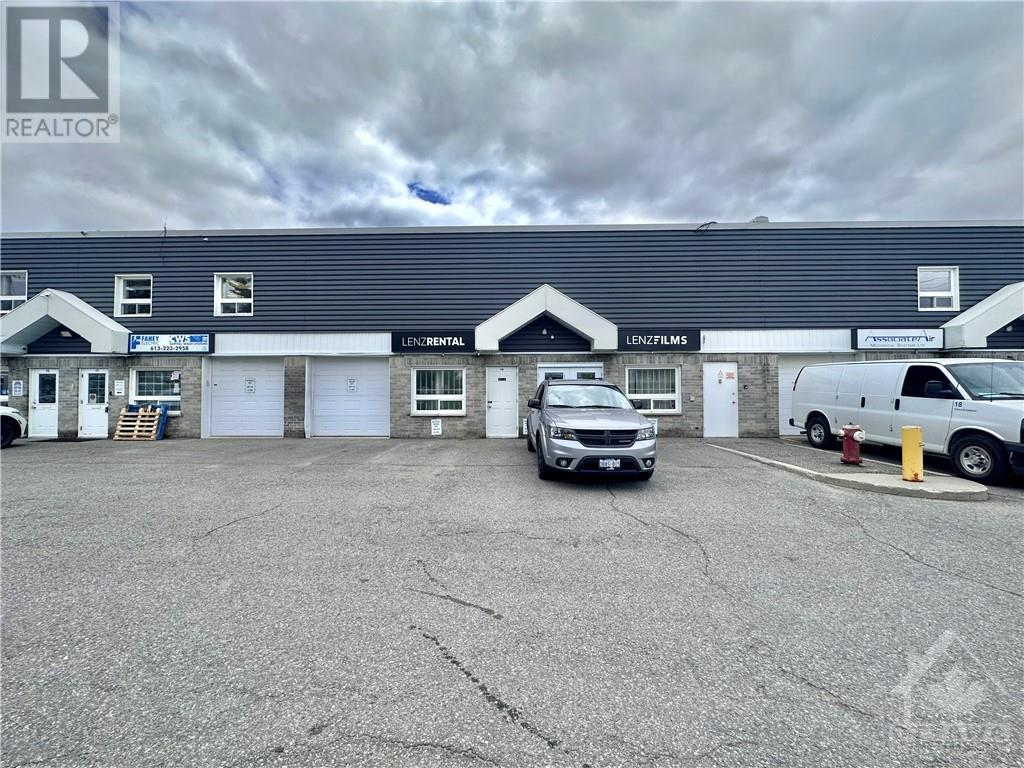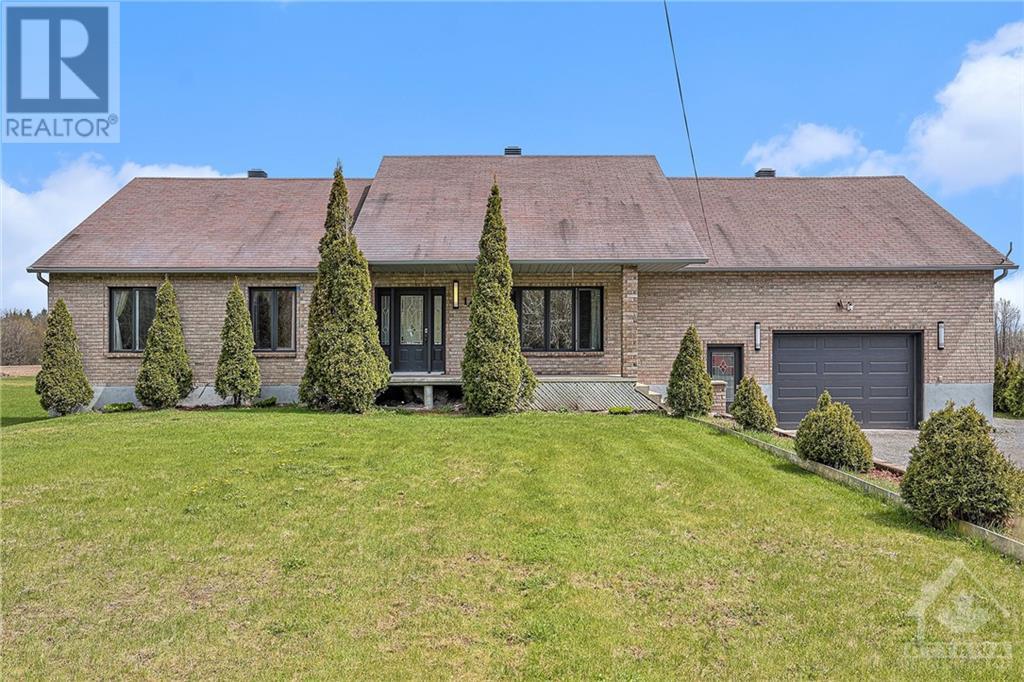3835 OLD HIGHWAY 17
Clarence-Rockland (607 - Clarence/Rockland Twp), Ontario K4K1W2
$3,350,000
| Bathroom Total | 4 |
| Bedrooms Total | 5 |
| Cooling Type | Wall unit |
| Heating Type | Radiant heat |
| Heating Fuel | Propane |
| Stories Total | 1 |
| Family room | Lower level | 10.13 m x 7.13 m |
| Games room | Lower level | 4.36 m x 3.07 m |
| Other | Lower level | 4.19 m x 3.96 m |
| Bedroom | Lower level | 3.88 m x 3.58 m |
| Bedroom | Lower level | 3.88 m x 3.5 m |
| Bedroom | Lower level | 3.47 m x 2.99 m |
| Bathroom | Lower level | 2.64 m x 2.59 m |
| Other | Lower level | 2.99 m x 1.7 m |
| Other | Lower level | 3.96 m x 3.35 m |
| Foyer | Main level | 2.54 m x 2.43 m |
| Kitchen | Main level | 4.57 m x 3.96 m |
| Dining room | Main level | 7.11 m x 2.48 m |
| Living room | Main level | 7.11 m x 4.64 m |
| Bathroom | Main level | 4.64 m x 1.93 m |
| Office | Main level | 2.81 m x 2.43 m |
| Primary Bedroom | Main level | 4.82 m x 3.91 m |
| Other | Main level | 1.93 m x 1.65 m |
| Bathroom | Main level | 4.21 m x 3.81 m |
YOU MAY ALSO BE INTERESTED IN…
Previous
Next

























































